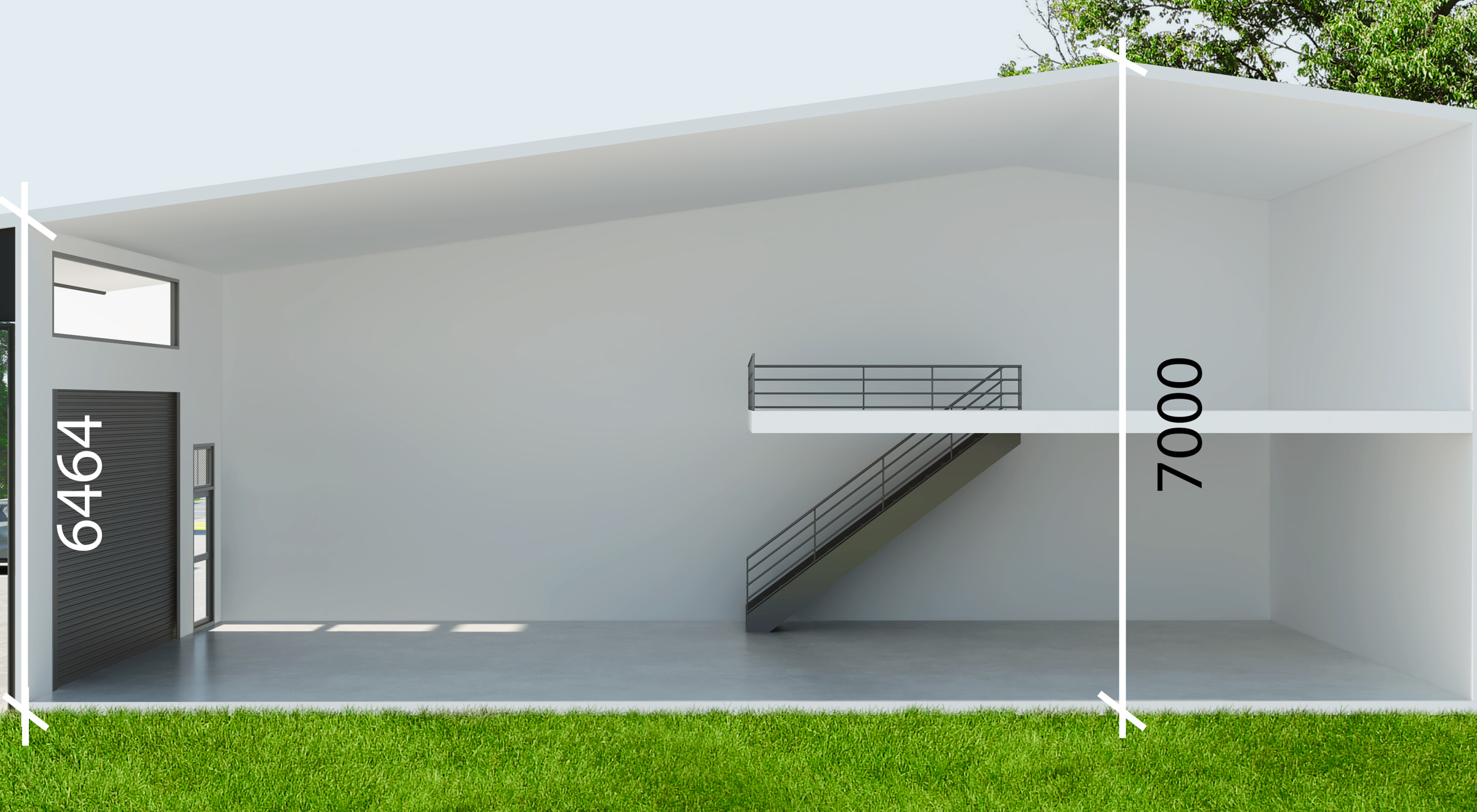Inclusions
- Reinforced concrete slab on ground to engineer’s details.
- Full height concrete panels cladding to external walls.
- Full height concrete panels to all unit dividing walls.
- Metal roof sheeting on foil backed blanket insulation.
- Large eave overhang provides cover over unit entry.
- Power supply and Distribution board.
- One double GPO within unit.
- Energy efficient LED high bay lighting.
- Communication conduits to allow communications connection (NBN).
- Capped water supply within the unit.
- Capped sewer connection points to allow future construction of amenities / kitchenette.
- Access to shared separate male, female and accessible amenities with secure access.
- Reinforced concrete car parking and driveways to complex.
- LED carpark and driveway lighting to complex.
- CCTV cameras throughout common areas of the complex.
- Line marking for car parks as shown on the plans.
- Stormwater system in accordance with council requirements.
- Agreed signage location to front of unit.
- Dedicated parking spaces in accordance with the draft strata plan.
Disclaimer
Listed areas are approximate. Image below representative only.
